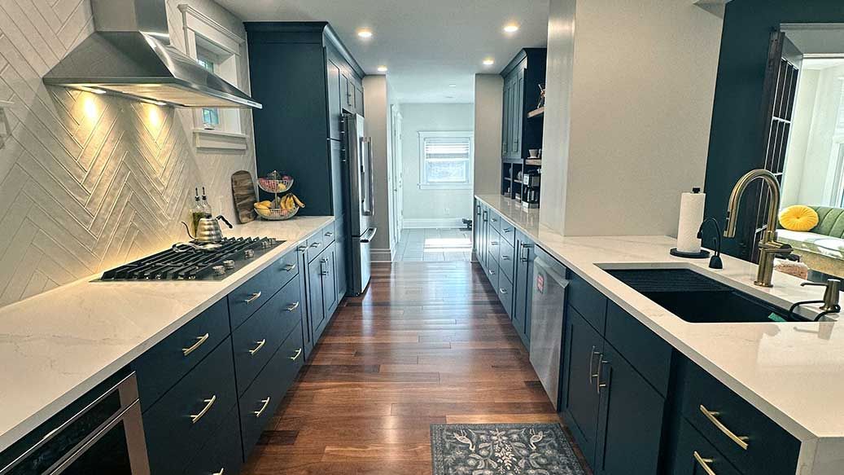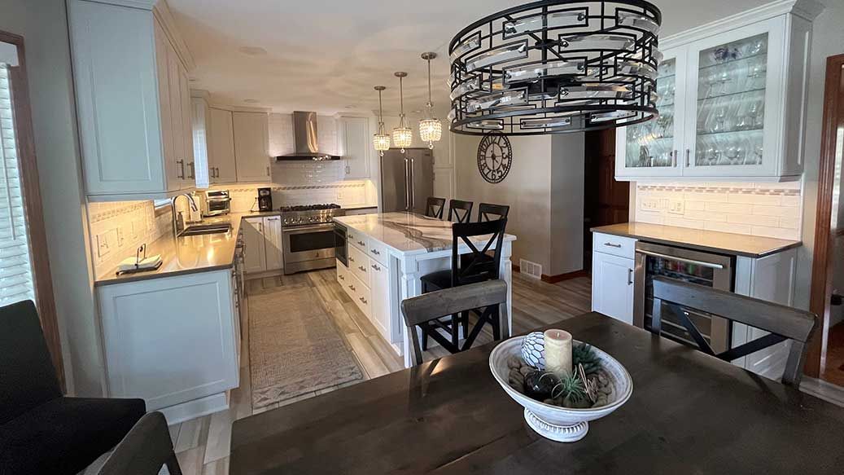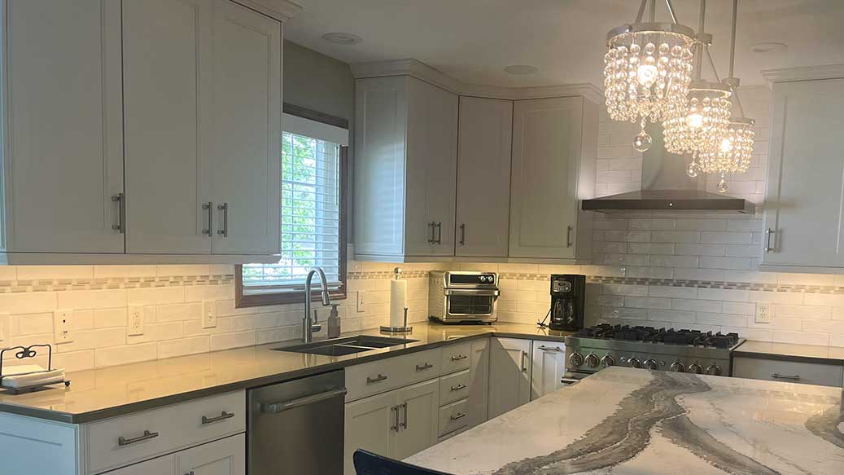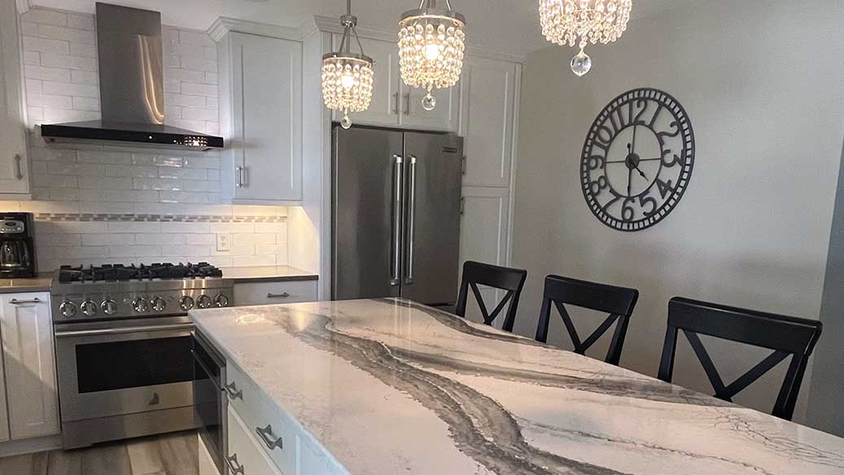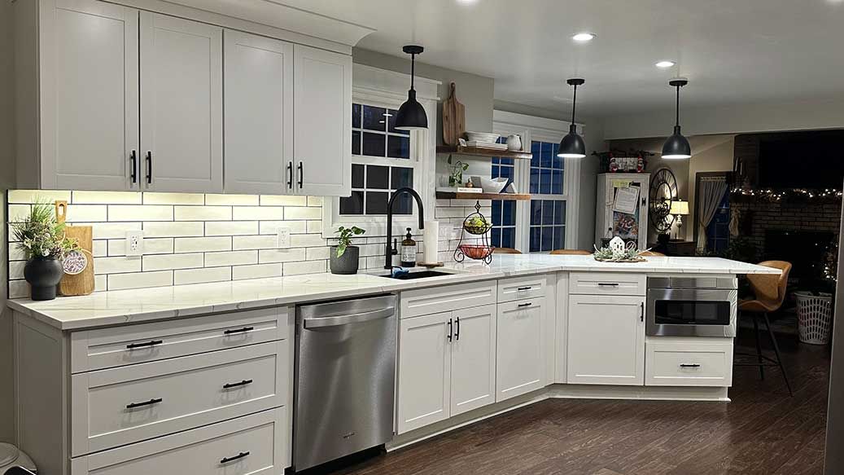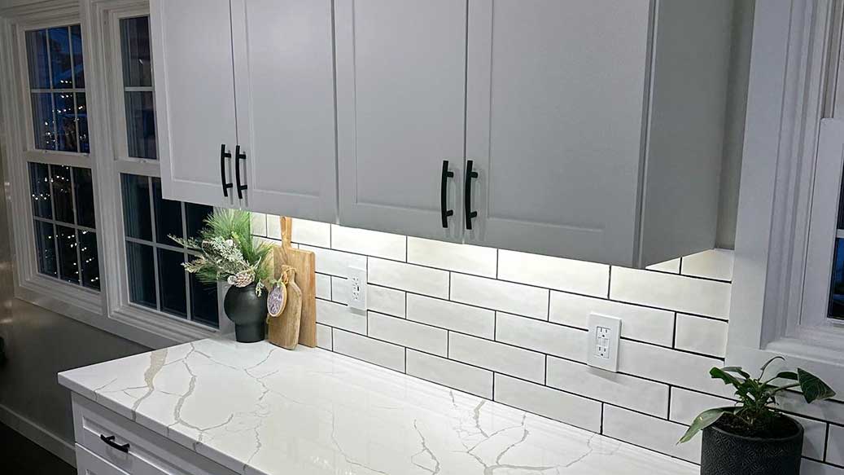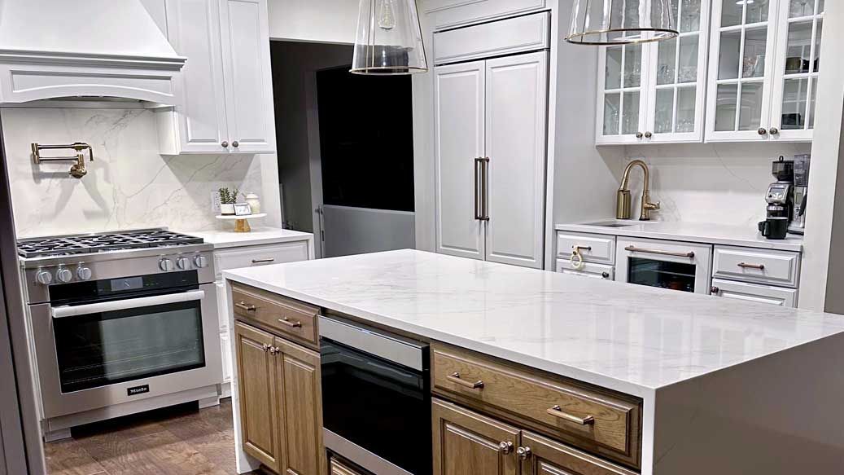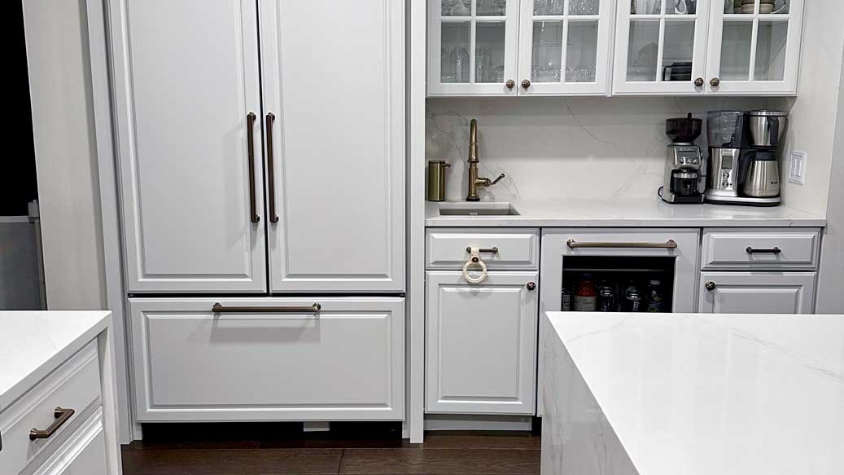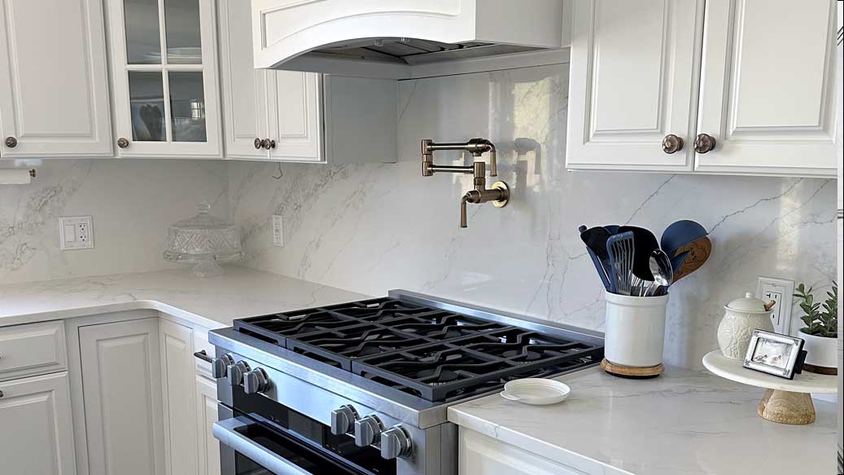Mid-Century Modern Kitchen Design in Amherst, NY
In Amherst, NY, a homeowner set out to expand and modernize their kitchen, aiming for more space and an iconic, mid-century design. Designer Kelly Bielat of Kitchen Advantage was tasked with overcoming the unique challenges like an obstructive chimney and removing walls to open up the space. What emerged is a sophisticated, airy kitchen, that not only fulfilled the homeowner’s practical needs, but also beautifully captures their desire for an iconic, mid-century modern kitchen design.
Mid-Century Modern Kitchen Design Project Details
Client Profile: Residential Homeowner
Location: Amherst, NY (Erie County)
Client Goal(s) for Project: To create a larger kitchen, with more countertop space!
Designer: Kelly Bielat
Kitchen Style: Mid-Century Modern Kitchen (remodel)
Specific Challenges: We had to work around an existing chimney. They also requested walls to be taken down to allow the kitchen to expand in size and requested a custom hutch-like look for their wall cabinet storage area.
Solution: To allow the cabinetry and countertop to flow properly, we created a custom depth cabinet in front of the chimney area
Cabinet Details: Maple, Framed / Full Overlay construction, Flat Panel door style, Paint finish
Storage Solutions: Deep Drawer Organizers, Drawer Inserts, Pull-Out Trash Bins, Roll-Out Shelves, Spice Storage
Countertop Details: Purchased elsewhere
Products Used: Omega Cabinetry – Kali Door Style, Benjamin Moore Pacific Sea Teal (2049-10)
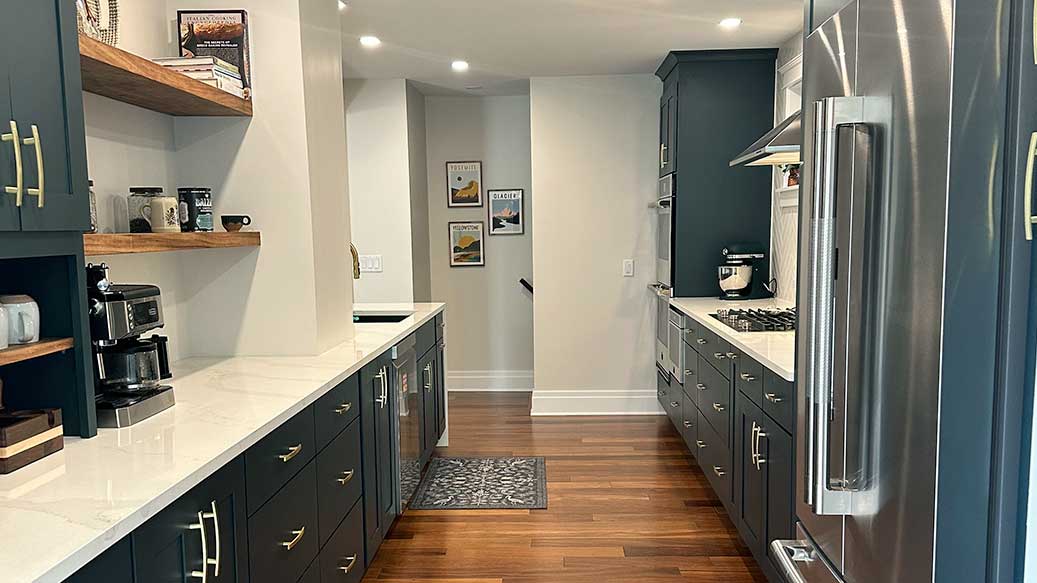
Designing a Mid-Century Modern Kitchen
In a mid-century modern kitchen, clean lines carve out a sense of order and elegance, where long, uninterrupted cabinet doors and drawers contribute to an expansive, streamlined look. Often, this cabinetry is paired with surfaces in contrasting colors, such as muted shades of olive green, mustard yellow, burnt orange, or teal, while neutral tones like white, beige, and cream provide a clean, modern backdrop.
A hallmark of mid-century modern cabinetry is the lack of unnecessary ornamentation. The wood is allowed to speak for itself, unadorned by moldings or unnecessary embellishments. Flat-fronted doors without raised panels, ornate carvings, or intricate detailing are common. This results in a smooth, unbroken surface that emphasizes simplicity.
Despite its minimalistic aesthetic, mid-century modern cabinetry doesn’t compromise on functionality. The cabinets are designed to maximize storage with innovative features like deep drawers, built-in organizers, pull-out trays, and corner units that optimize every inch of space.
The timeless design elements of mid-century modern cabinetry continues to influence contemporary kitchens, making it a favorite among homeowners and designers alike.
Overcoming Kitchen Cabinet Design and Kitchen Layout Challenges
One of the specific challenges Kelly faced was working around an existing chimney that disrupted the clean design the homeowner envisioned. Her solution? A custom-depth cabinet that seamlessly integrated with the chimney, allowing the design to flow effortlessly and preserving the integrity of the mid-century modern design.
With Kelly’s expertise and guidance every aspect of the project—from selecting materials and finishes to refining the overall layout were meticulously curated—ensuring the new kitchen effortlessly blended style, functionality, and timeless elegance.
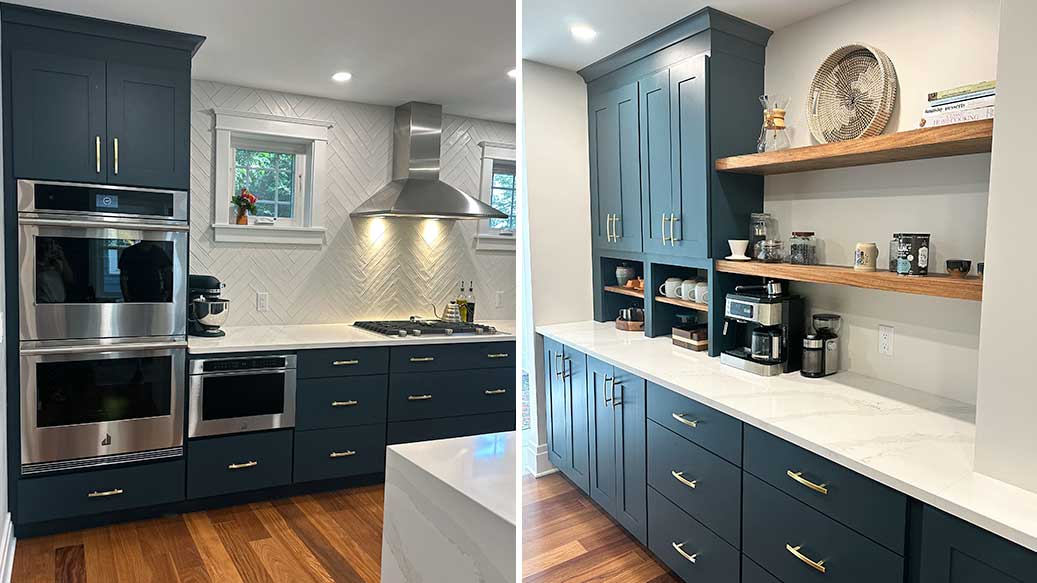
Kitchen Cabinetry and Storage Solutions
The Omega cabinets chosen for this kitchen renovation project were crafted from maple with a framed construction and full overlay flat panel door style. Kali cabinet doors deliver a fresh, modern spin on the timeless Shaker design style. The cabinetry was painted in a custom color using Benjamin Moore Pacific Sea Teal (2049-10). This bold choice added a vibrant touch to the kitchen, perfectly aligning with the mid-century modern style. Additionally, the kitchen was equipped with various storage solutions, including deep drawer organizers, drawer inserts, pull-out trash bins, roll-out shelves, and spice storage, ensuring functionality without compromising on design.
Selecting Quality Countertops
Although the homeowner chose their countertops elsewhere, we ensured the design and installation seamlessly complemented the mid-century modern theme. The choice of premium surfaces amplified the clean, minimalist lines, adding to the design’s timeless elegance and sophisticated simplicity.
Professional Kitchen Design by Kitchen Advantage
Considering a kitchen remodel or renovation? Whether you’re a busy professional, a culinary art connoisseur, or new home buyer, our team of professional designers with over 50 years of combined experience are here to help. Let us bring your kitchen ideas to life with our personalized design services and commitment to quality craftsmanship.
Stop by our East Amherst, NY showroom or call us at 716-689-0805 to schedule an appointment. See why so many in Clarence Center, Harris Hill and Williamsville turn to us to craft kitchens that bring their dream spaces to life.
